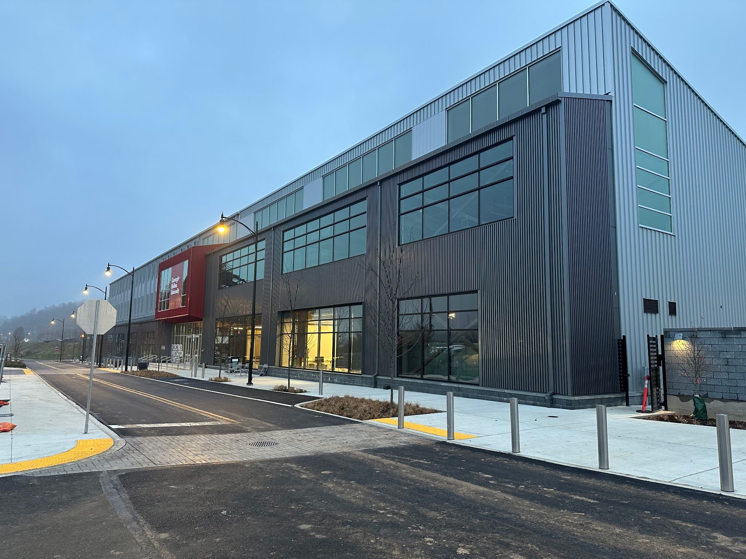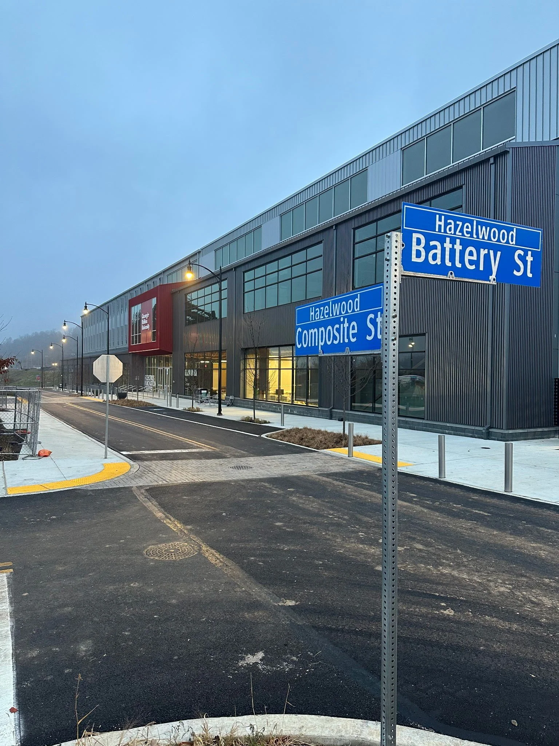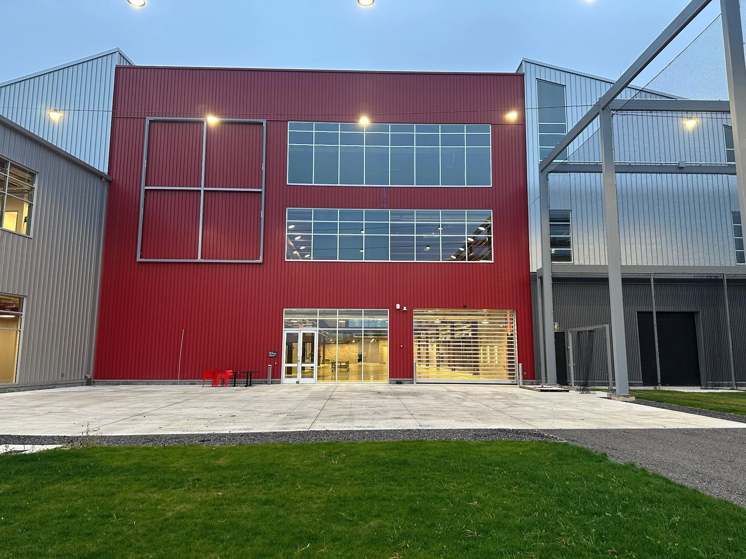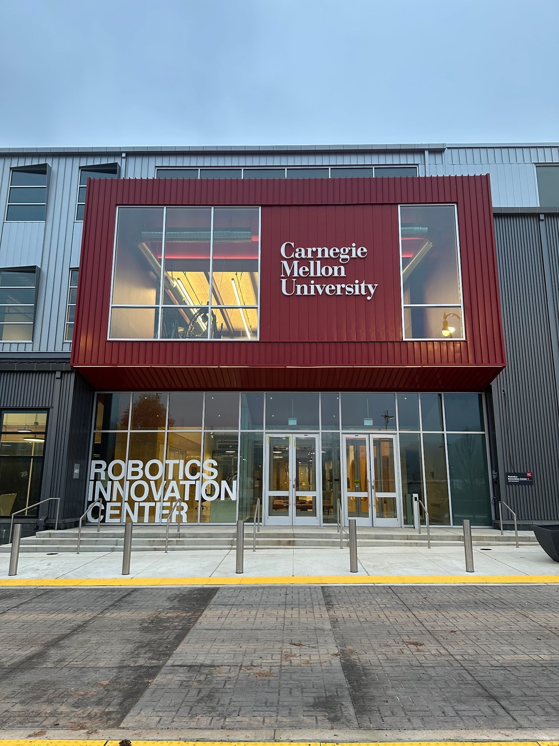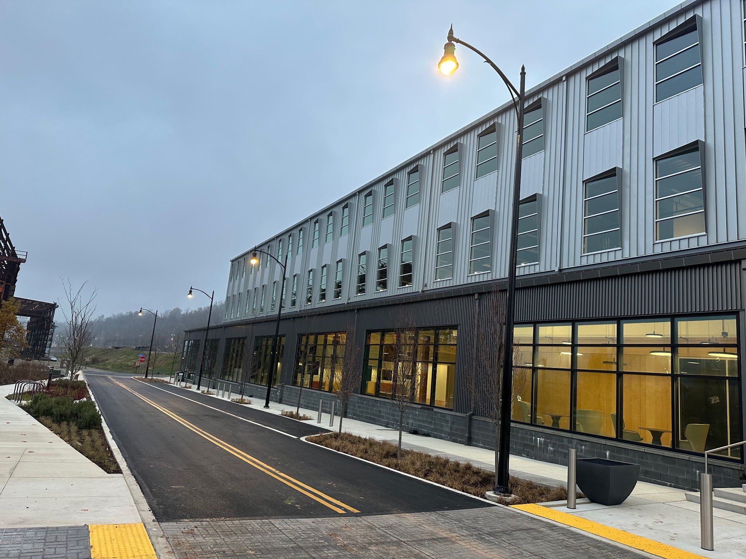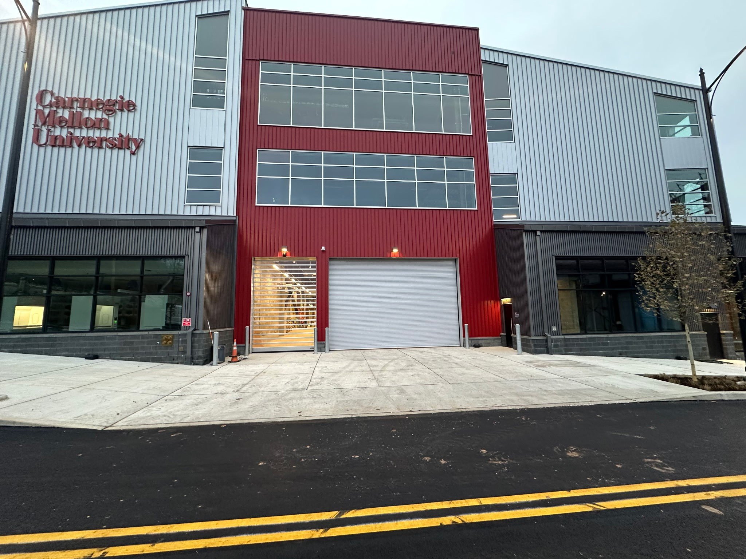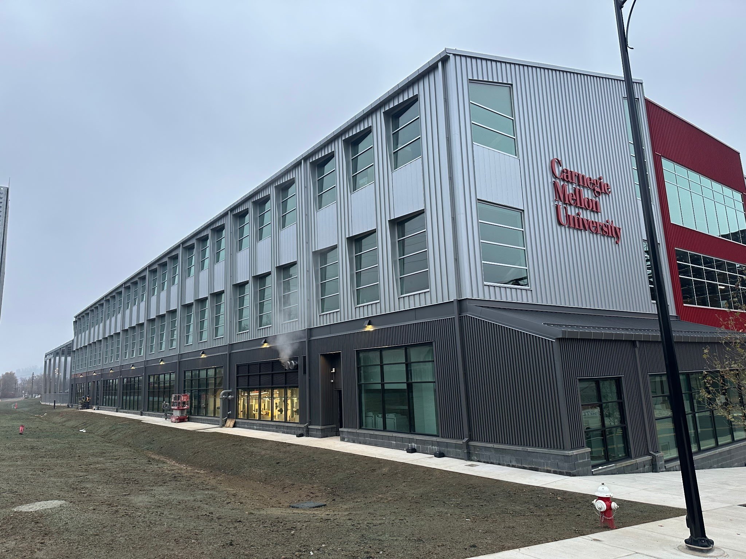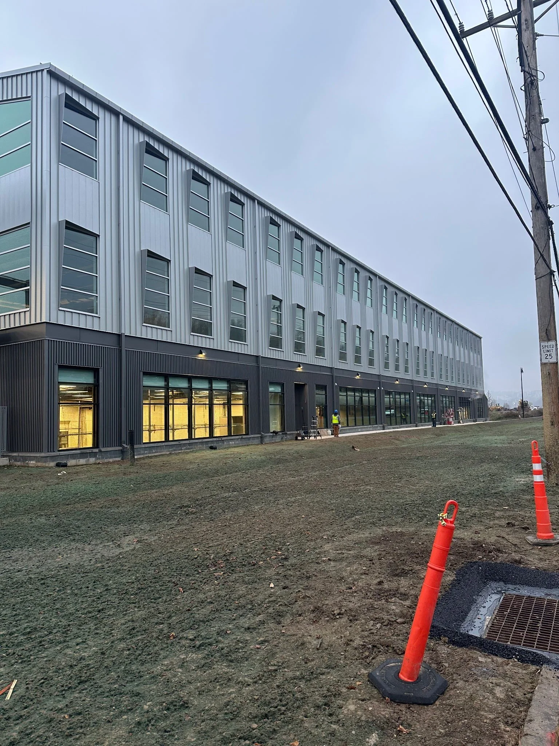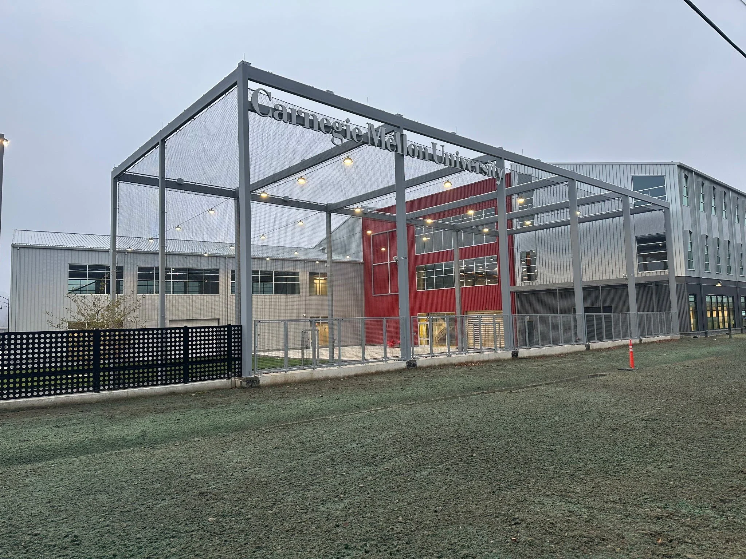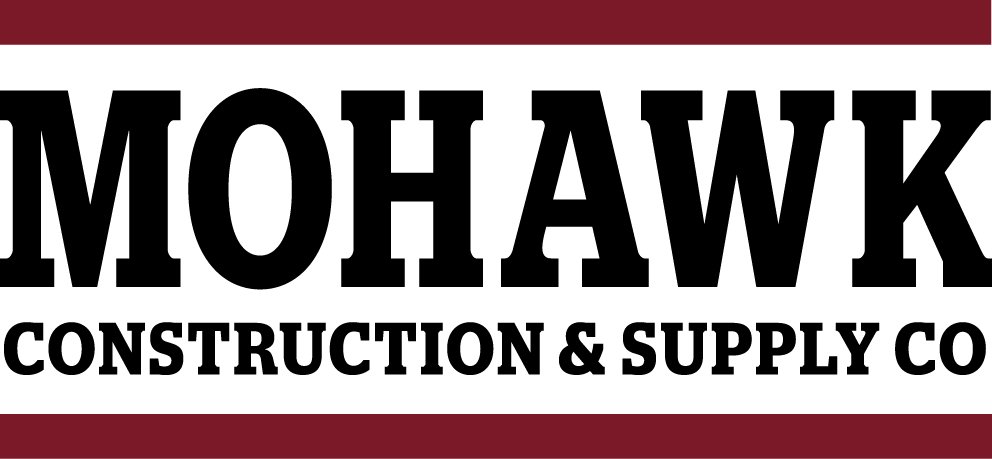
LOCATION
Pittsburgh, PA
OWNER
Carnegie Mellon University
Architects
Perkins Eastman
COMPLETED YEAR
2025
CONTRACTOR
Gilbane Building Company & Mosites Construction Company
PROJECT SIZE
100,000 sq. ft.
PRODUCTS
Approximately 38,000 SF of Morin SLR-12 Standing Seam Roof Panels
Approximately 7,000 SF of Morin SWL-12 Standing Seam Roof Panels
Approximately 1,000 SF of Morin SWL-8 Standing Seam Roof Panels
Approximately 22,000 SF of Morin SWL-12 Standing Seam Roof Panels (Wall Application)
Approximately 5,500 SF of Morin SWL-8 Standing Seam Roof Panels (Wall Application
Approximately 3,200 SF of Morin F-12 Wall Panels
Approximately 8,500 SF of Morin MX-1 Wall Panels
Approximately 500 SF of Morin MX-3 Wall Panels
Approximately 6,000 SF of Morin C-40 Corrugated Wall Panels
Approximately 1,000 SF of East Coast Metal Systems EC-250 Plate Panels
Approximately 4,000 SF of McDougall Aluminum Plate Window Shrouds
DESCRIPTION
At Carnegie Mellon University’s Robotics facility, our team completed a comprehensive exterior envelope package featuring a range of specialty metal panel systems engineered for performance, precision, and long-term durability.
We installed SWL, SLR, F-12, and MX panel systems complete with clips and closures, delivering a clean, modern façade that reflects the advanced research taking place inside the building to support the architectural vision. We installed the roof gypsum boards, vapor retarder, insulation, underlayment membrane and the standing seam roof panels on the roof. At the walls we installed the green girts, insulation, metal wall panels, gutters, downspouts, and flashings.
Our scope also featured custom aluminum plate shrouds and additional fabricated components designed to meet the project’s unique geometries and interface conditions.
The finished envelope showcases our ability to integrate multiple panel systems and assemblies into a seamless architectural solution, reinforcing our reputation for excellence in complex exterior façade construction.






